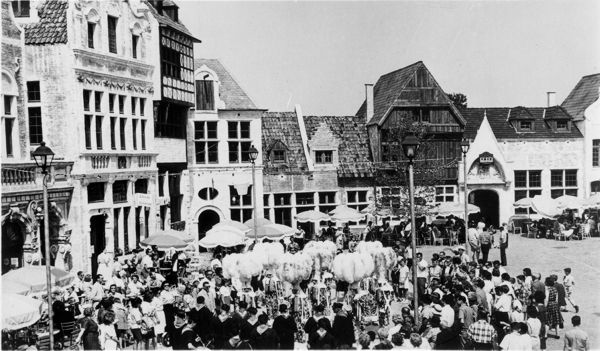- EXHIBIT
- Belgian Village
-
- AUTHORIZED REPRESENTATIVE
- Mr. Roger de Coninck
- Avocat a la Cour
- 221 rue Americaine
- Brussels 5, Belgium
- __and
- Mr. Robert P. Mackey
- Robert Straile Fair Company, Inc.
- Lefrak Tower
- 97-45 Queens Boulevard
- Rego Park, New York
- TW 6-7250
- CONTRACT SIGNED
-
- September 10, 1963
-
-
-
-
|
- LOCATION
- Block 25, 27; Lot 1
- International Area
- AREA
- 164,811 sq. ft.
- ARCHITECT
- Mr. Alfons De Rijdt
- Boulevard Brand Whitlock, 85
- Brussels 4, Belgium
- CONTRACTOR
- Mr. Robert J. Hume
- Starrett Brothers and Eken, Inc.
-
-
|
SOURCE: 1964 World's Fair Information Manual
- FEATURES
- The Belgian Village will consist of a 17 block complex modeled after existing buildings in Belgium and will include homes, canals, bridges, a reproduction of St. Nicholas Church in Antwerp, a town hall and shops.
-
- Included is a Rathskeller underneath the Town Hall, an ice cream parlor, cafes, bars, restaurants and souvenir shops where visitors can purchase the handiwork of the copper workers, the glass blowers and lace makers.
- Folk dances and a Flemish festival of plays will be held daily in the public squares. An old Belgian carousel will be located in one of the squares.
|
Belgian Village
Source: NY World's Fair Publication For Those Who Produced the New York World's Fair 1964-1965
 |
|