Follow the
" Webmaster's note... "
links to additional pages on nywf64.com featuring design and construction photos
and stories!
Webmaster's note... "
links to additional pages on nywf64.com featuring design and construction photos
and stories! |
Pile Driving
| More than 1200 acres of swampland
was covered with fill to create Flushing Meadow Park in the mid-1930s.
Piles (huge wooden timbers) had to be driven into the soil to
support millions of tons of steel and concrete used in the construction
of the Fair's pavilions. The ground beneath the Fair could not
support many of the structures without the aid of these piles.
The soil conditions at Flushing Meadow were so poor in some places
that the piles would simply disappear beneath the Meadow while
being driven! The area around the Pool of Industry was one such
area while, closer to the Theme Center, the ground was more solid.
Some 400 piles were driven to support the Federal Pavilion alone,
a structure that was intended to be a permanent construction.
In the case of the New York State Pavilion, steel piles
support the observation towers while wood piles support
the Tent of Tomorrow and a concrete slab supports the Theaterama
building. Why wood and not something more permanent? Since almost
all of the structures were built to be temporary, including the
New York State Pavilion, there was no need for the cost of installing
permanent steel piles. Wood served the purpose nicely since it
was relatively inexpensive and, over time, would simply rot away
in the marshy soil. |
-
Oregon timbers for General Electric
foundations before being driven.
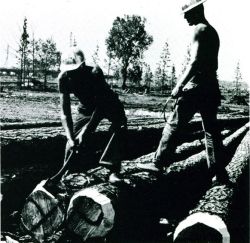 |
|
-
Foundation work on the New York
State Pavilion shows sunken piles.
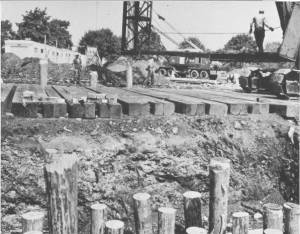 |
|
-
Pile driving for Gas Incorporated
foundations.
-
-
SOURCE: NY World's
Fair Progress Report No. 6
-
September 12,
1962
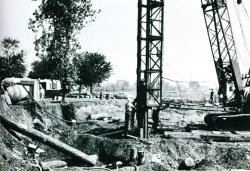 |
|
-
Concrete supporting pads cap deep-sunk
timbers to make the substructure for the Eastman Kodak exhibit.
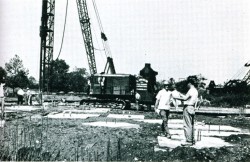 |
|
Pile Driving
the Bell System Pavilion
|
|
|
|
|
|
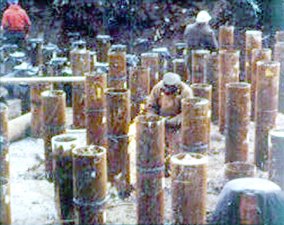 |
- SOURCE: Bell System Promotional
Film "A Ballad for the Fair"
- Presented Courtesy Mitch
Dakelman and Ray Dashner Collection
|
Pool of Industry
|
One of the larger
construction jobs at the Fair was the creation of the Pool of
Industry. Until the 1964/1965 World's Fair, the Flushing River
flowed through the park. The majority of it was diverted through
buried conduits beneath the Meadow as a part of the construction
of the 1964/1965 Fair. The "burying" of the Flushing
River created nine more acres of exhibit space. Four wells, located
near Meadow Lake, provided six million gallons of subterranean
water augmenting the natural flow and maintaining clean water
in the lake and the above-ground section of the Flushing River
that still ran through the Fairgrounds.
|
-
The basic shape of the pool is
created from the oval pond that was the "Lagoon of Nations"
for the 1939/1940 World's Fair.
-
-
SOURCE: NY World's
Fair Progress Report No. 4
-
January 17, 1962
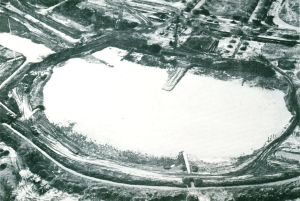 |
|
|
-
Preliminary work is completed
and the Pool of Industry takes its final form. The remanents
of the Flushing River can still be seen in this aerial view.
-
-
SOURCE: NY World's
Fair Progress Report No. 5
-
May 17, 1962
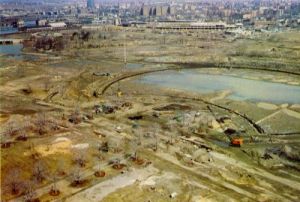 |
|
-
Construction of the Fair and the
Pool of Industry near completion. The intricate piping, lighting
and fountain works of the Fountains of the Planets has been installed
in this aerial view from late 1963.
-
-
SOURCE: NY World's
Fair Progress Report No. 9
-
September 26,
1963
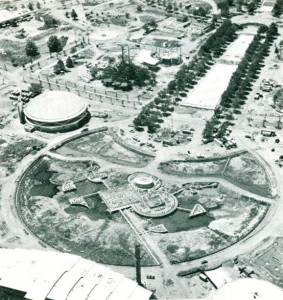 |
|
-
Early construction scene of the
Industrial Area surrounding the Pool of Industry. Circular foundation
takes shape for the Travelers' Insurance Pavilion while work
begins on the Bell System Pavilion. Van Wyck Expressway construction
can be seen in the background.
-
-
SOURCE: FAIR
NEWS
-
December 20,
1962
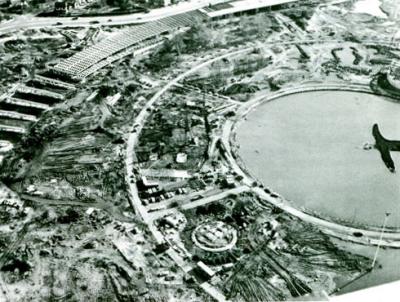 |
General Motors
-
Aerial view of General Motors
foundation work; pile driver is at center.
-
-
SOURCE: NY World's
Fair Progress Report No. 6
-
September 12,
1962
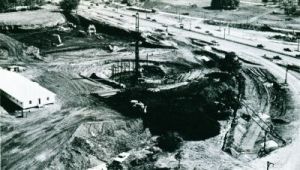 |
|
-
First steel goes into place in
the construction of GM's rotunda structure which would house
the "Avenue of Progress" and the "Product Plaza"
exhibits.
-
-
SOURCE: FAIR
NEWS
-
December 20,
1962
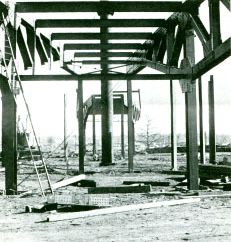 |
|
-
Steel framework in place. The
GM Pavilion was the largest construction job at the Fair.
-
-
SOURCE: NY World's
Fair Progress Report No. 8
-
April 22, 1963
 |
|
-
The giant tail fin "canopy"
of GM's pavilion is under construction while the rotunda is nearly
completed. Note the "construction shack" to the left
of the rotunda. It is so large it could be mistaken for a pavilion.
-
-
SOURCE: NY World's
Fair Progress Report No. 9
-
September 26,
1963
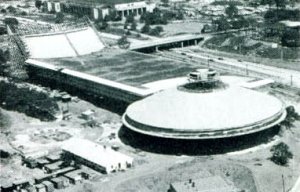 |
|
 Webmaster's note... Click
HERE to read about the design & construction
of the Futurama ride!
Webmaster's note... Click
HERE to read about the design & construction
of the Futurama ride! |
-
Central section of World's Fair
showing construction of utilities and roads at the site of Unisphere
and along the Main Mall to the Pool of Industry.
-
-
SOURCE: NY World's
Fair Progress Report No. 4
-
January 17, 1962
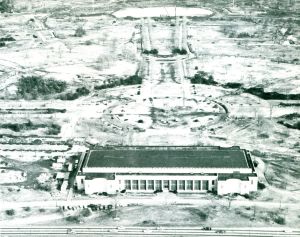 |
Bell System
-
The first section of steel is
erected for the "floating wing" of the Bell System
Pavilion.
-
-
SOURCE: NY World's
Fair Progress Report No. 8
-
April 22, 1963
|
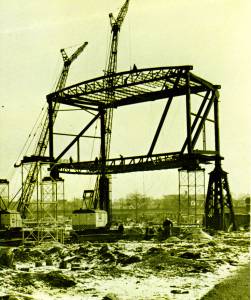
|
|
-
The steel skeleton of the wing
waits to be covered with fiberglass panels. The steel "floating
wing" was 400 feet long. Construction of the telecommunications
tower is well underway.
-
-
SOURCE: NY World's
Fair Progress Report No. 9
-
September 26,
1963
|
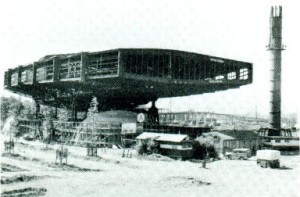
|
|
-
Welder at work on the Bell Pavilion.
-
-
SOURCE: Bell
System Promotional Film "A Ballad for the Fair"
-
Presented Courtesy
Mitch Dakelman and Ray Dashner Collection (unless otherwise noted)
|
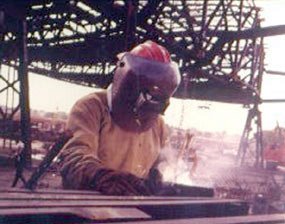
|
|
-
Framed view of the Bell Floating
Wing under construction.
|
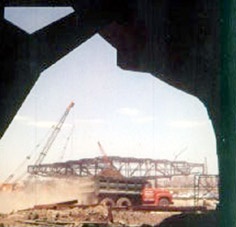
|
|
-
Workers prepare to pour the concrete
surface of the lower level of the Bell System pavilion.
|
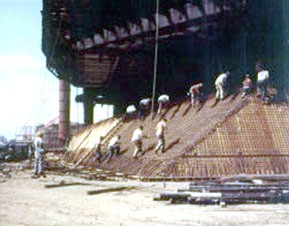
|
|
 Webmaster's note... Click
HERE to read more about the design &
construction of the Bell System Pavilion!
Webmaster's note... Click
HERE to read more about the design &
construction of the Bell System Pavilion! |
-
Construction Progress on the Industrial
Area of the Fair. The Van Wyck Expressway extension construction
winds past the Fair site.
-
-
SOURCE: NY World's
Fair Progress Report No. 9
-
September 26,
1963
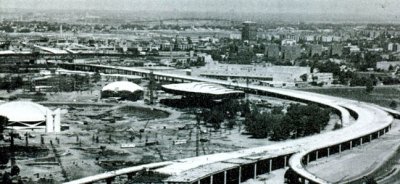 |
Travelers Insurance
-
Lower exhibit area will support
the "umbrella" dome containing "The Triumph of
Man" exhibit.
-
-
SOURCE: NY World's
Fair Progress Report No. 8
-
April 22, 1963
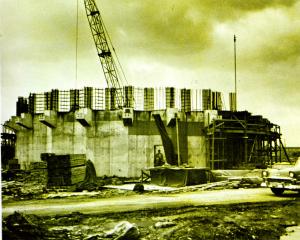 |
|
-
Steel framework is covered over
to take the shape of Travelers' "Red Umbrella of Protection."
-
-
SOURCE: NY World's
Fair Progress Report No. 9
-
September 26,
1963
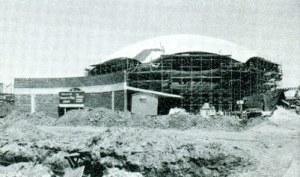 |
|
 Webmaster's note... Click
HERE to
read about the design & construction of the Travelers Pavilion!
Webmaster's note... Click
HERE to
read about the design & construction of the Travelers Pavilion! |
IBM
-
IBM's ovoid theater, the "Information
Machine," rises over the slanted supports that will also
bear the "People Wall."
-
-
SOURCE: NY World's
Fair Progress Report No. 9
-
September 26,
1963
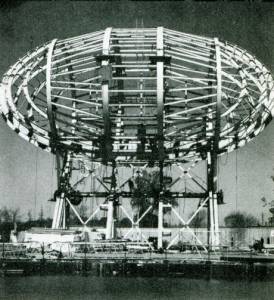 |
|
-
A garden of steel "trees"
rises around the IBM site.
-
-
SOURCE: Courtesy
Fred Stern Collection
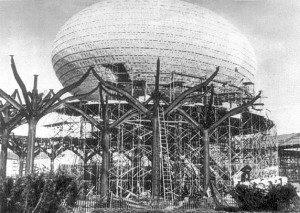 |
|
-
The Fair's main entrance under
construction. Shea Stadium rises in the background.
-
-
SOURCE: NY World's
Fair Progress Report No. 9
-
September 26,
1963
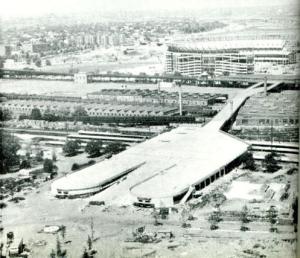 |
Greyhound - Thailand - RCA - NCR
-
Construction of the Greyhound
Pavilion.
-
-
SOURCE: NY World's
Fair Progress Report No. 9
-
September 26,
1963
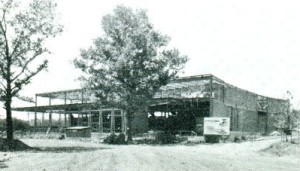 |
|
-
Intricate Temple structure of
Thailand's pavilion.
-
-
SOURCE: FAIR
NEWS
-
January 22, 1964
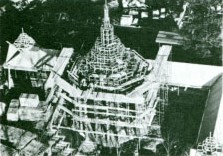 |
|
-
The circular drums atop this construction
make the RCA Pavilion unmistakable.
-
-
SOURCE: NY World's
Fair Progress Report No. 9
-
September 26,
1963
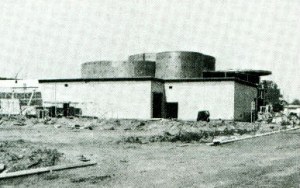 |
|
-
Steel support columns which will
support the "space frame" roof and floors of the National
Cash Register Pavilion.
-
-
SOURCE: NY World's
Fair Progress Report No. 9
-
September 26,
1963
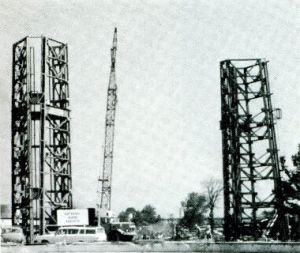 |
|
 Webmaster's note... Click
HERE to read about the design of the NCR
Pavilion!
Webmaster's note... Click
HERE to read about the design of the NCR
Pavilion! |
-
The small square platforms of
the New Jersey Pavilion are nearly complete in this aerial view.
The only fatalities to occur during the construction of the Fair
took place when a number of the steel support booms that suspended
the "pyramid tops" of the New Jersey pavilion collapsed
killing three workmen.
-
-
SOURCE: NY World's
Fair Progress Report No. 9
-
September 26,
1963
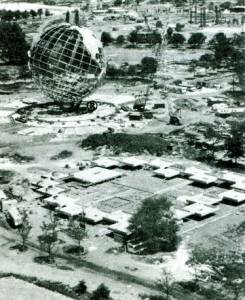 |
Builders of the Fair
- DESIGNERS
- .....The Corporation has supplied
a framework for the Fair ... the exhibit designers are supplying,
above all else, variety -- from a Thai temple to a floating steel
and concrete slab. Structures are being conceived as architecture,
as stage sets and as corporate symbols.
- .....The architect today has
readily available material only hinted at in the Fair of 1939-1940.
He has new methods of construction at his command. He has clients
from all over the world, each intent upon telling his story in
a dramatic way, not buried in an overall pattern of architectural
monotony.
- .....The architects and designers
study the problems and prepare plans, renderings and models for
presentation of clients. They ask and need the help of daring
engineering, down-to-earth mechanical detailing and the planning
of landscape architects. Their ideas eventually become working
drawings, a sheet of glass shown as two thin lines on a blueprint.
- .....Always in mind is the
estimated cost of construction, in order to make as much structure
as possible relatively maintenance free for two years. They must
meet the Fair codes for safety and health. They must also always
remember that the deathless works of art will go into a scrap
heap after 1965. With luck they may go into the photographic
records of the architectural historians of the future.
- .....With drawings completed and contracts
let, the designer's final task is day-by-day inspection of construction.
-
- CONTRACTORS
- .....Many of the organizations that have been
directing New York's multibillion dollar building boom of recent
years are at work at the Fair.
- .....The contractor's job is complicated.
He analyzes the plans, prepares the bills-of-materials and coordinates
deliveries. He stakes out the site, prepares foundations and
sees to the proper erection of the superstructure, which may
have a complicated free-form roof or a simple canvas cover.
- .....The contractor supplies the major equipment
required by the building trades. More powerful bulldozers, cranes
and machinery along with specialized tools have increased efficiency
of construction.
- .....From the architect's plans the contractor
prepares a schedule for the building trades required at each
stage of construction. The estimates are discussed with the local
labor representatives at the Fair site and plans are made to
assure completion on time.
-
- SOURCE: NY World's Fair
Progress Report No. 9 September
26, 1963
|
|
|