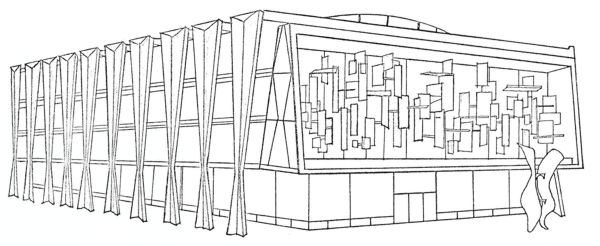- EXHIBIT
- Hall of Education
-
- AUTHORIZED REPRESENTATIVES
- Dr. Leonard P. Stavinsky
- Executive vice President
- International Fair Consultants, Inc.
- 10 Columbus Circle
- New York 19, New York
- JU 2-1540
- CONTRACT SIGNED
-
- December 8, 1961
-
-
-
-
|
- LOCATION
- Block 9; Lot 2
- Industrial Area
- AREA
- 50,001 sq. ft.
- ARCHITECT
- Frederick P. Wiedersum Assocs.
- 10 Columbus Circle
- New York 19, New York
- JU 2-1540
- CONTRACTOR
- Cauldwell-Wingate
- Vermilya-Brown Company, Inc.
-
|

SOURCE: 1964 World's Fair Information Manual
- FEATURES
- The Hall of Education, a multiple exhibitor pavilion, will tell the story of American education-past, present and future. Scientific and industrial exhibits will be included.
- Exterior: The wedge shaped pavilion, will be supported by free standing exterior columns, sculpturally articulated to form colonnades along both sides of the building.
- Interior: The main floor will feature a model of "the Community Center of the Future" and "the School of Tomorrow". Special areas on the main floor mezzanine will be devoted to: Science and Industry, a Library of the Future, the Audio-Visual Center, Teaching Machines and Programmed Instruction, an Adventure Playground, Vocational Training, the Fine Arts, the Story of Writing, Health and Medicine, Vacationland, the World of Youth, Educational Tours, a Model Bookstore, Public Opinion Polls, and an Information Retrieval Center.
- Dialogues in Depth, a series of informal discussions with the great minds and personalities of our time, will originate live from the Demonstration Center, and will be preserved on film and tape as a compendium of living history and a legacy to the future. A convention auditorium, equipped for television, will accommodate educational and professional programs and exhibitors' meetings. There will also be a public restaurant.
-
|
|

